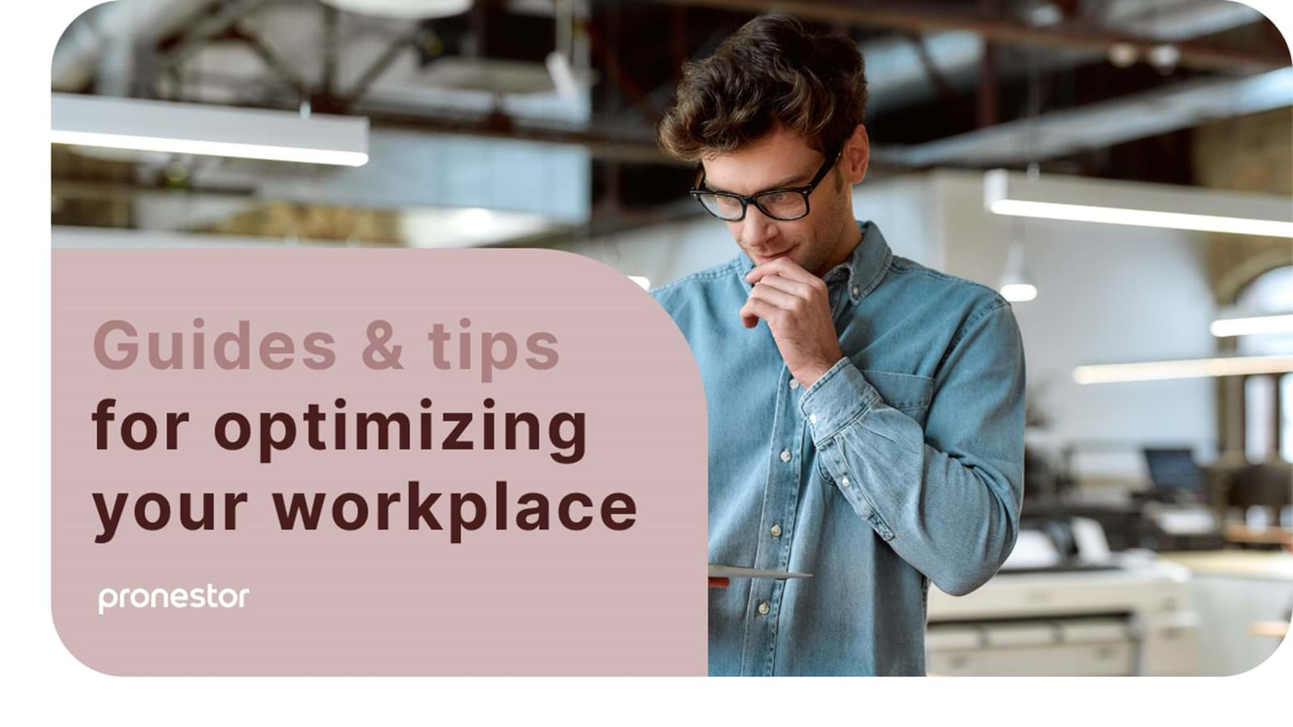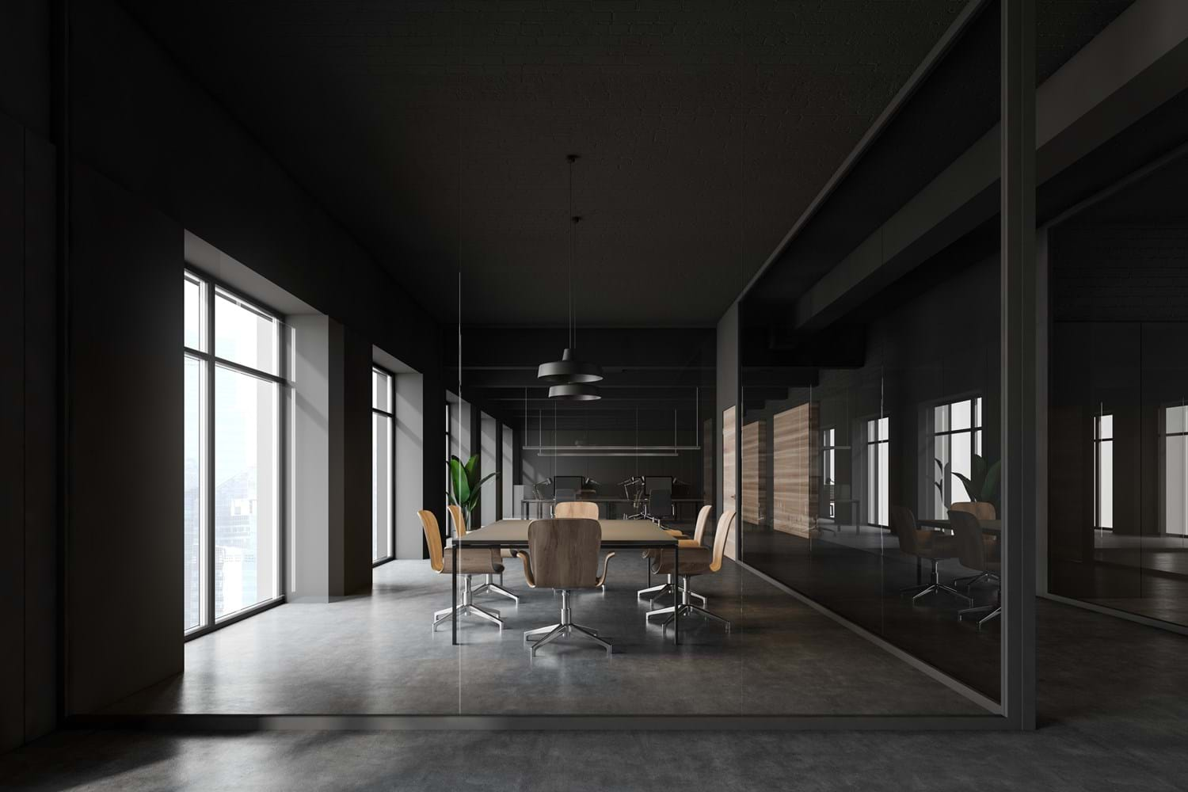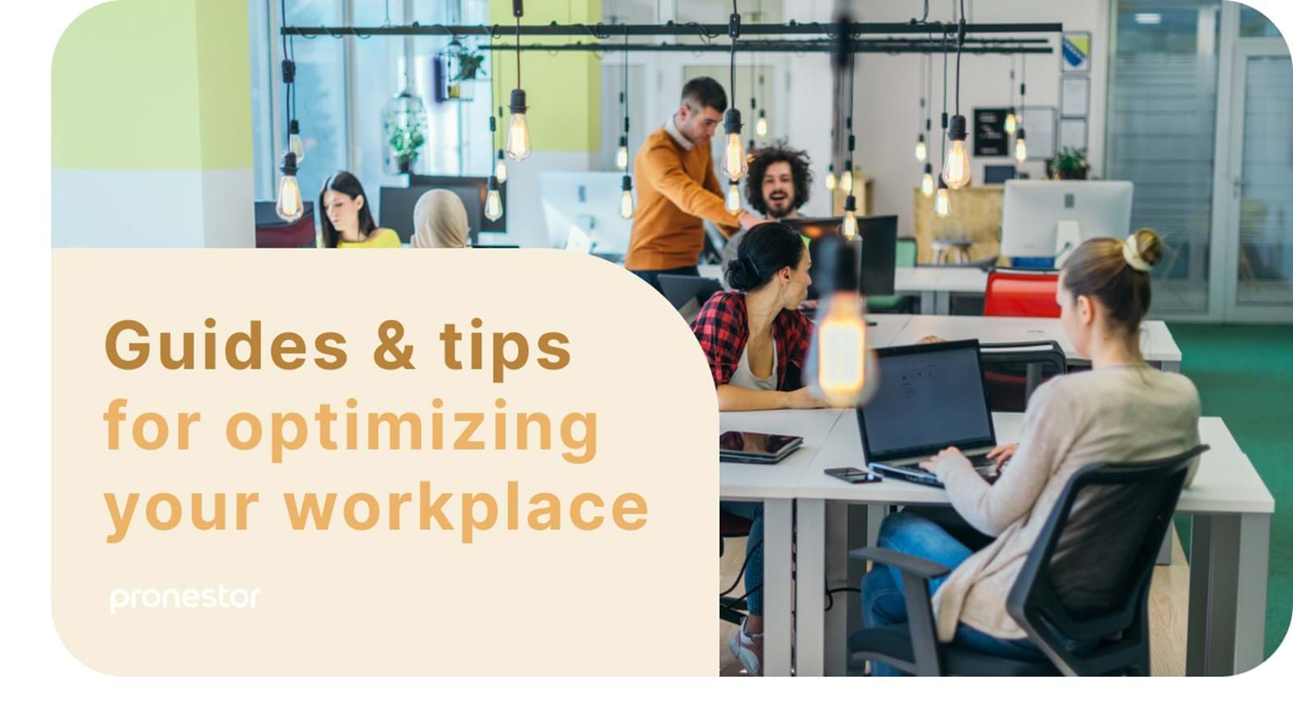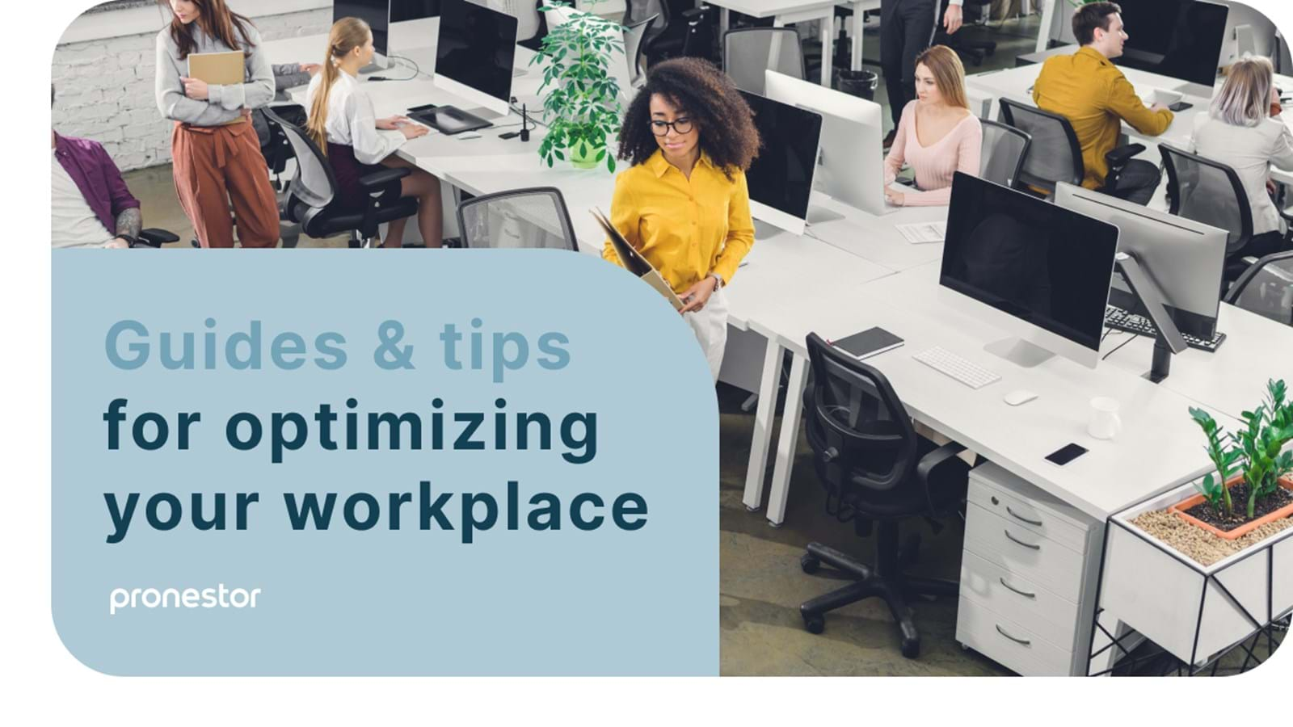May 16, 2022
— Kasper Ullits (CPO/Founder)
Office space utilization in the hybrid workplace
Is your office being used in the right way or are you burning cash on unused square meters? This is a major consideration for any hybrid workplace, so it’s time we talk about office space utilization analysis.

Following the emergence of remote and hybrid work models many companies are looking at reducing their expenditures on real estate, and a big part of this process revolves around optimizing office space utilization.
In this article we’ll give you an introduction to office space utilization. What it is, why it matters, how to calculate it and how to optimize the office space utilization of your workplace.
What is office space utilization?
Before we begin it’s important to understand what office space utilization is and what parts make up your total utilization. The short explanation is this: Office space utilization is the degree to which your physical workplace is utilized.
The most basic way to calculate how well your workplace is utilized is to divide number of employees with the total workspace capacity (usually measured in square meters or number of seats). But going a bit deeper, we can divide office space utilization into two overall categories: Office space usage and office space occupancy.
Office space usage is the amount of time employees spend in the office, and office space occupancy is the number of people who occupy different types of office space (desks, meeting rooms etc.) at any given time.
While calculating office space usage will let you know if you are able to reduce your office size based on how much it is being used, office space occupancy can be used as a baseline when designing or redesigning your office layout to optimize for employee functions and requirements.
Why is office space utilization analysis more important now?
In a time where most employees mix remote and in-office work, and companies are looking to reduce expenditures on real estate as a result, office space utilization analysis has become more important than ever, as it reveals both how much the office size can be reduced, but also which parts are underutilized and what an organization potentially needs more of.
Before covid most office space utilization analyses focused heavily on the utilization of meeting rooms and open office areas, but with hybrid workplaces becoming the norm, analyzing desk usage is becoming an increasingly bigger part of many analyses.
What will negatively impact office space utilization?
Some areas, like lounges and cafeterias, are likely unoccupied for large parts of the day. This is because their purpose is very time specific. But other areas remaining empty should raise a red flag.
The two biggest factors that will negatively impact your office space utilization are:
- Unused desks
- Unused meeting rooms
Let’s start by looking at how you can optimize your desk utilization and avoid those unused desks, then we can move on to optimizing meeting room utilization afterwards.
How to optimize desk utilization
What most organizations that go hybrid learn, is that there’s no need to have one desk per employee. This is because the chances of every single employee being in the office at the same time on the same day is slim to none.
Reducing the number of desks will increase your desk utilization and potentially reduce expenditures, but doing so still begs the question; how many desks should you have in a hybrid office?
The easiest way to find out how many desks your office should potentially have, is to calculate your desk ratio and compare it to the number of desks in your office.

How to calculate desk ratio
Calculating your desk ratio is of most use to offices that have adopted an activity-based or hybrid work style, as it lets you figure out if you should reduce or increase the number of workstations in your office.
Calculating your desk-ratio is done by multiplying the number of days employees spend in the office on average with the number of employees. The resulting figure is the minimum number of workstations your office needs. However, it is advised to increase the desk ratio to be between 20 and 30% above the minimum.
The specific calculation could look like this:
(Workweek - remote days) * (employees/workweek) * 1.3 = Number of desks
How to optimize meeting room utilization
When you are looking to optimize the utilization of your meeting rooms, you need to look at the following two things:
- Meeting room usage
- Meeting room occupancy
In this context meeting room usage is the amount of time each meeting room is booked, and meeting room occupancy is how many people are involved in each meeting on average.
If you focus solely on meeting room usage you may get the impression that you need more large meeting rooms, because they large meeting rooms have the highest usage, but the meeting room occupancy could tell a different story – like your 20-person meeting room is being used for meetings with 3-5 people.
A meeting room with no people in it is bad for your space utilization, yes, but what may be worse is big meeting rooms with very few people in them.
Nudging towards better meeting room usage
More than a decade of research into behavioral economics has shown us that it is in fact possible to nudge individuals towards certain types of behavior. *
A way to nudge users towards a better meeting room utilization, is to remind them of their bookings, prior to the occurrence of a meeting.
This is especially helpful in hybrid workplaces where meetings that are scheduled to take place in the office, may be changed to remote because one or more participants decide to work from home instead of going to the office.
To help make this process easier we’ve added a confirmation feature to Pronestor Planner. This will remind meeting organizers of their meetings and ask them to confirm their booking a set amount of time before the meeting.
If the booking isn’t confirmed the meeting room will be released so other employees can book it.
For most organizations the confirmation is set to 24 hours prior to the meeting, but for large conference halls, it’s not uncommon to have the confirmation a month in advance, as the planning for conferences with hundreds of attendees usually take a lot longer than 24 hours.

Planning for a better meeting room utilization
When it comes to negatively impacting office space utilization, meeting series is one of the big culprits, especially in a hybrid workplace.
This is because a meeting series is usually planned to take place in the same room every time, which means that the meeting room in question is occupied at a regular interval
But what happens if the meeting the number of attendees differ from week to week?
Or what if the only meeting room that’s available at every single timeslot throughout the series is much bigger than what you actually need?
The first step to lessen the negative impact meeting series can have, Pronestor Planner lets you book different meeting rooms for each occurrence in a series of meetings.
What tools do you need to optimize your office space utilization?
In the past, office wide surveys and daily headcounts was used to analyze space utilization, but with the increased digitization of many workplaces, tools such as workspace management software with insights modules, and occupancy sensors can give you much more precise data for your analysis.
For instance, Pronestor Planner not only gives you access to data on how many people are involved in the meetings on average, but also lets you know if the meetings held are primarily internal, if the room is mainly used by the same department, etc.
Pronestor Workspace lets you know which workstations are most sought after, which departments are seated where, and if your flexible seating has in fact turned into fixed seating. Is your activity-based work style turning out as planned or are employees using spaces differently than the design had in mind?

How to analyze office space utilization
Every office space utilization analysis is fueled by questions. However, the questions may differ depending on what you are looking to achieve with the knowledge from your analysis. After all there’s a big difference between wanting to restructure the number or size of your meeting rooms and focus areas or wanting to reduce the number of workstations in your office.
To help you get started we’ve collected the most common questions to include in your office space utilization analysis:

1. Which meeting rooms are the most popular, and what makes them preferred over others?
When it comes to meeting rooms, there’s a tendency for employees to claim that they can never find available meeting rooms. While that is sometimes the case, investigation will often reveal that employees favor certain meeting rooms – the ones with the best view, closest to the lounge areas, the biggest ones etc.
If this is the case, you should focus on how to bring the “unfavored” meeting rooms on par with the rest.
This question can also be applied to workstations.

2. What equipment is favored?
Just like the previous question you are trying to find out what employees prefer. It may be subconsciously, but there’s a good chance that they favor certain equipment when booking a room or a workstation.
For meeting rooms, it could be that most employees prefer the ones that include technology for hybrid meetings, a big presentation screen, a whiteboard or something else.
For workstations it could be the ones with extra wide monitors are preferred over the ones with a dual monitor setup, or maybe workstations with a hookup for a mac computer are highly sought after.
You should apply this question to both workstations, lounge areas, and meeting rooms.
3. How much are the different units being used?
This is one of the most important questions in your analysis. In essence, you are looking to discover how much a certain workstation or meeting room is being used.
Here you should focus on use and not booking.
For instance, an employee may book a workstation for an entire day, but only use it for 3 hours out of the entire day, because the rest of the day is spent in meeting rooms.
This question should be applied to any area included in your analysis.
4. Are ad-hoc meetings a regular occurrence?
A quick catch up with one or more colleagues often requires different tools than a scheduled meeting.
For instance, it rarely requires presentation screens, whiteboards or even a closed door. Maybe all it requires is two chairs in a lounge area.
So, if your organization has a high number of ad-hoc meetings, you could consider creating more informal work areas to meet that specific purpose.
5. How many times each week does a meeting room or workstation end up being unused while booked?
While looking at how often a meeting room or workstation is booked is a good way to gauge utilization, it doesn’t tell you the entire story.
It often occurs, that a meeting room is booked, but for whatever reason, it still goes unused. We usually refer to this as ghost meetings.
So, when you are analyzing utilization, you should also look at how often a booked resource goes unused. This can significantly change your view on how the office is being used.

6. How does the office usage vary from day to day?
This question is especially interesting for hybrid workplaces and should be applied to workstations and meeting rooms as well as to the overall office occupancy.
An interesting note to this question, is that while there may be a variance from day to day, our data suggests that there’s also a variance in how and when different teams use the office.
For larger organizations this means that while you may see great results with a certain setup on a floor or in a building used by one department, you may need to choose a different approach for another floor or building.
7. What spaces are generally not used?
When you look at the different areas, meeting rooms and even workstations in your office, there is most likely a resource or two which hardly ever sees use.
In smaller organizations this would often be a specifically large meeting room, but it could also be a lounge area or even a workstation which is placed right under the AC or next to the bathroom.
Whatever the case is, you need to single out the things which are rarely used and consider why that is. Is there a specific need for this resource, even though it sees rare use, or could the square meters be used differently?
References
https://hbr.org/2021/02/do-behavioral-nudges-work-on-organizations

